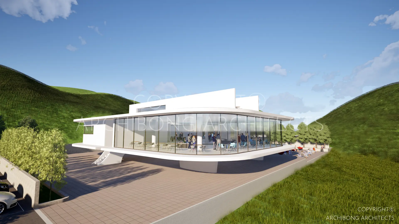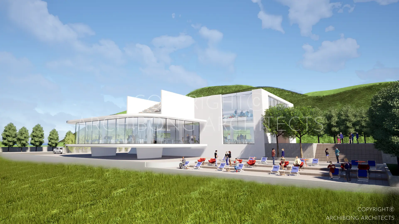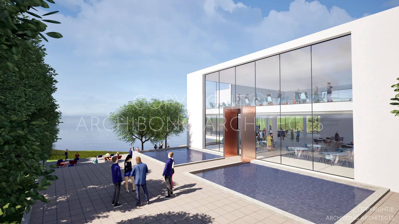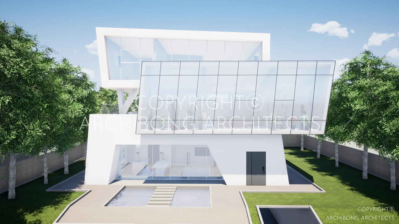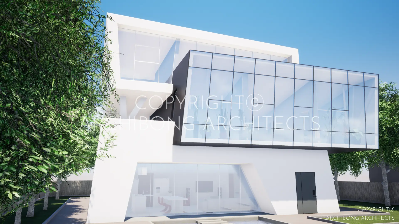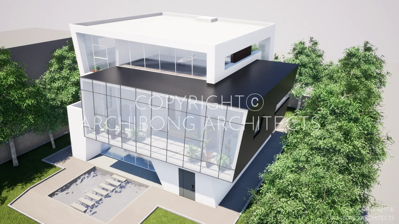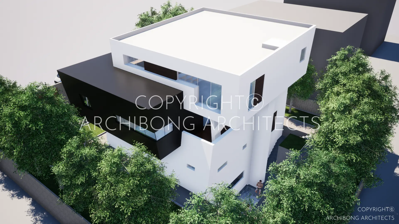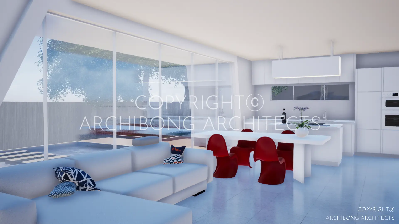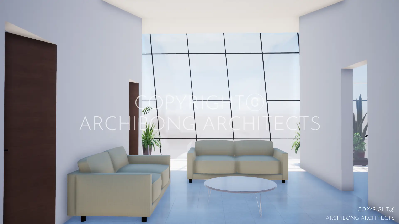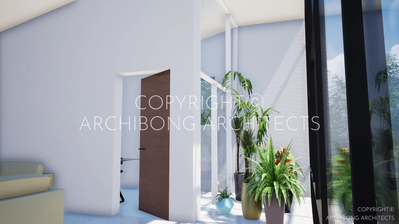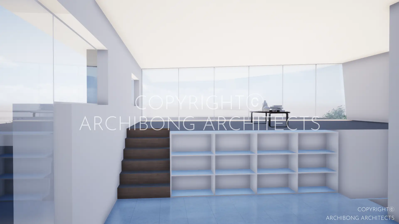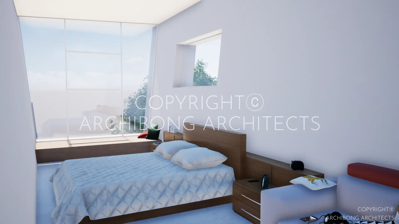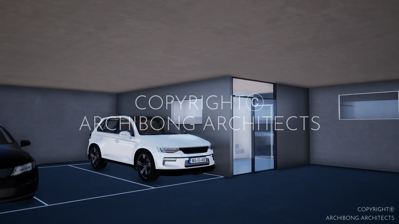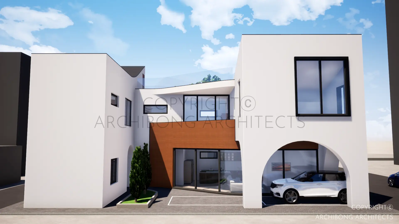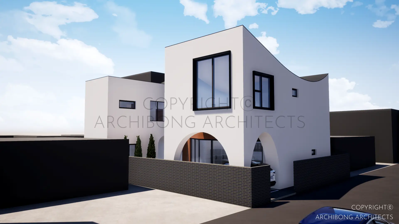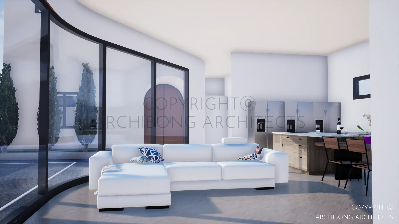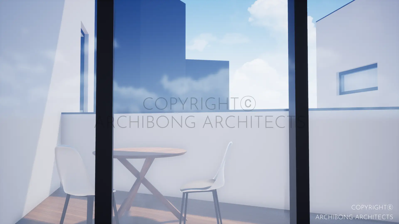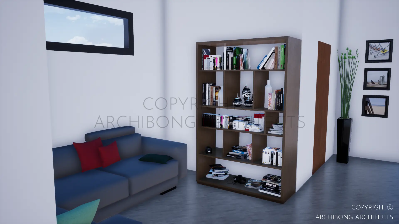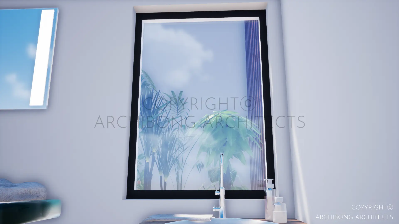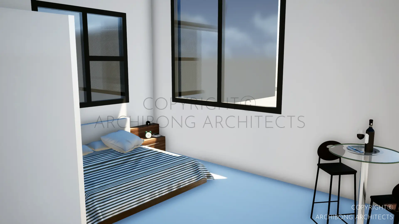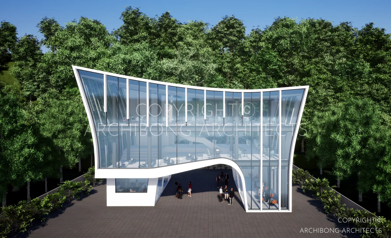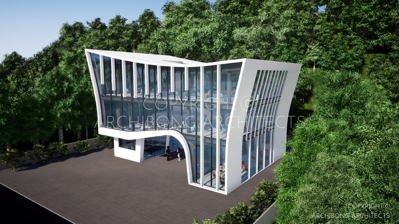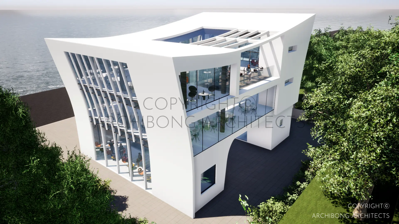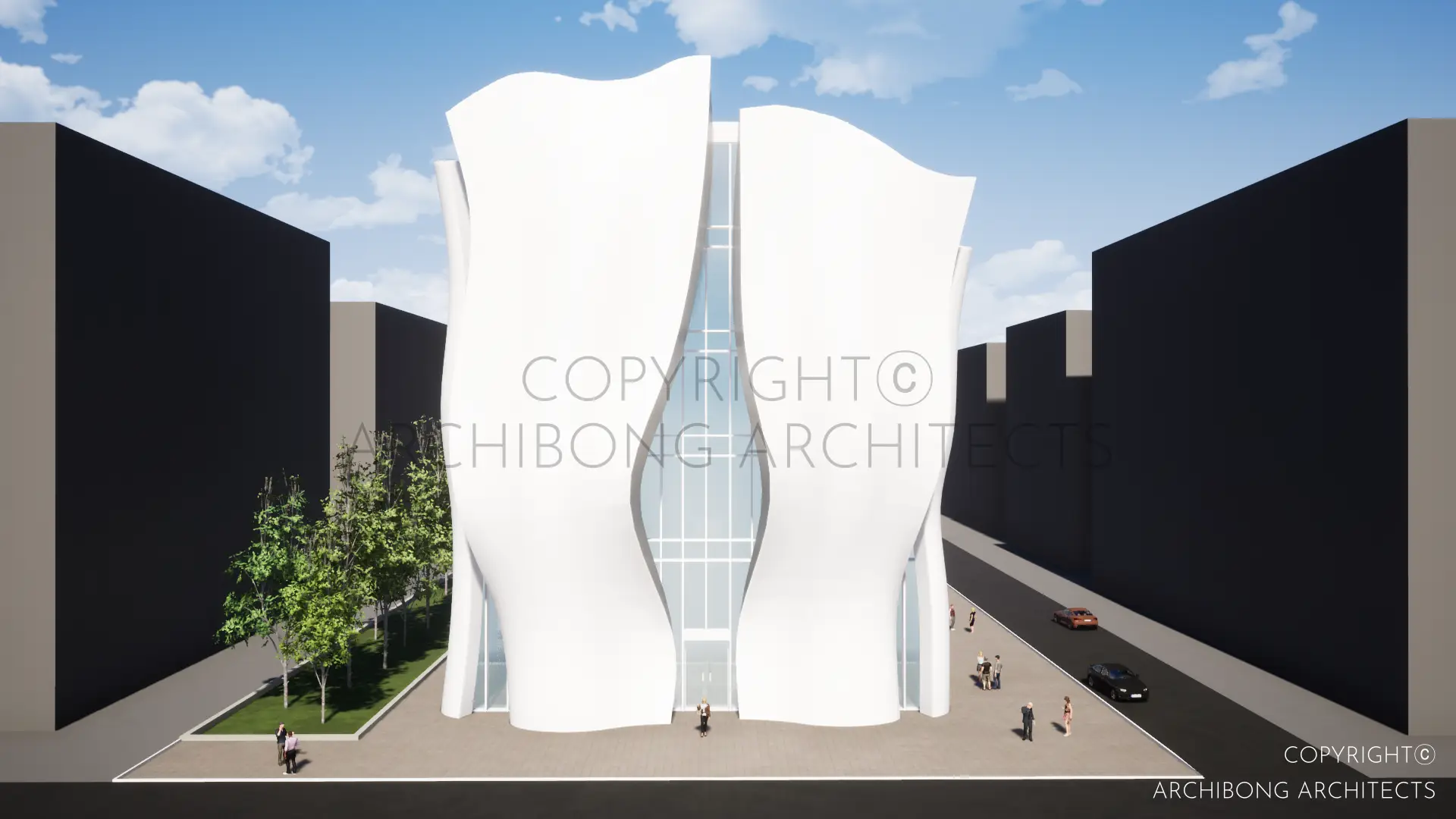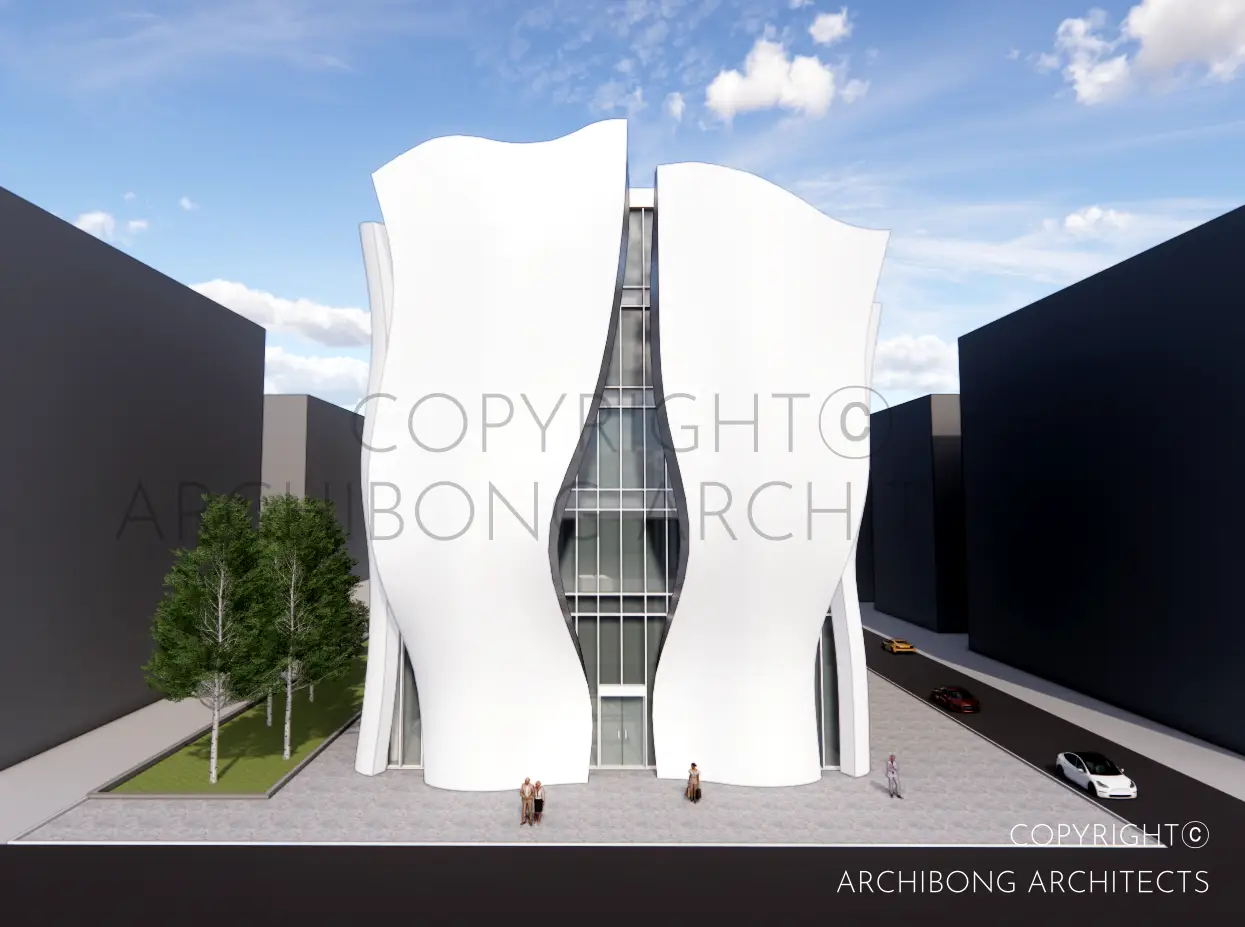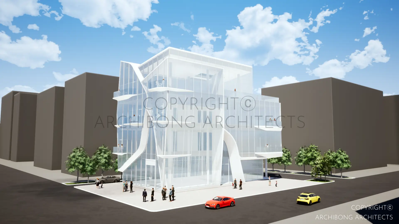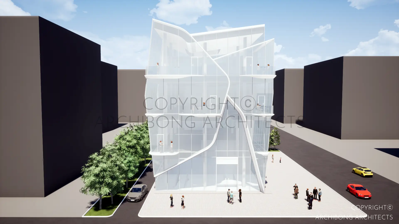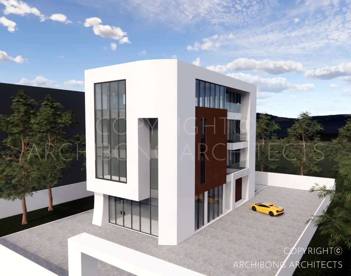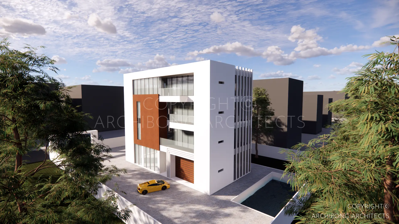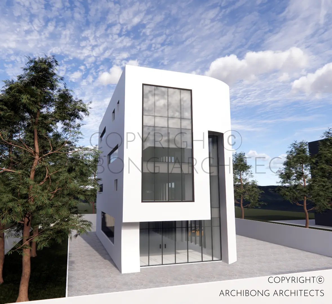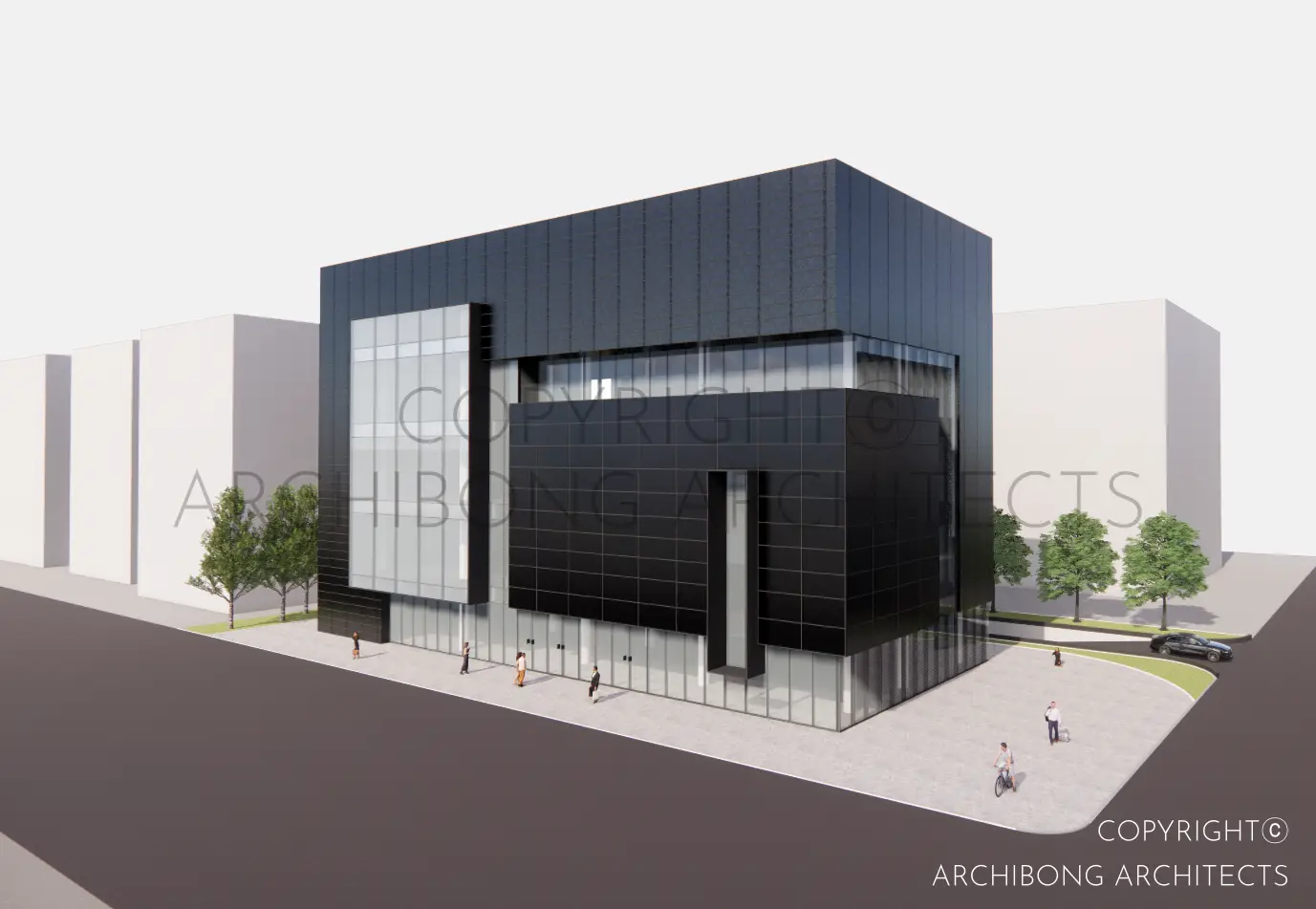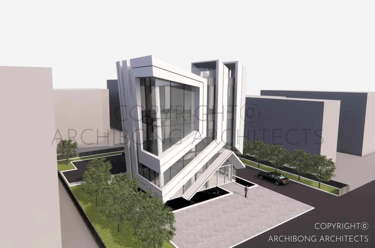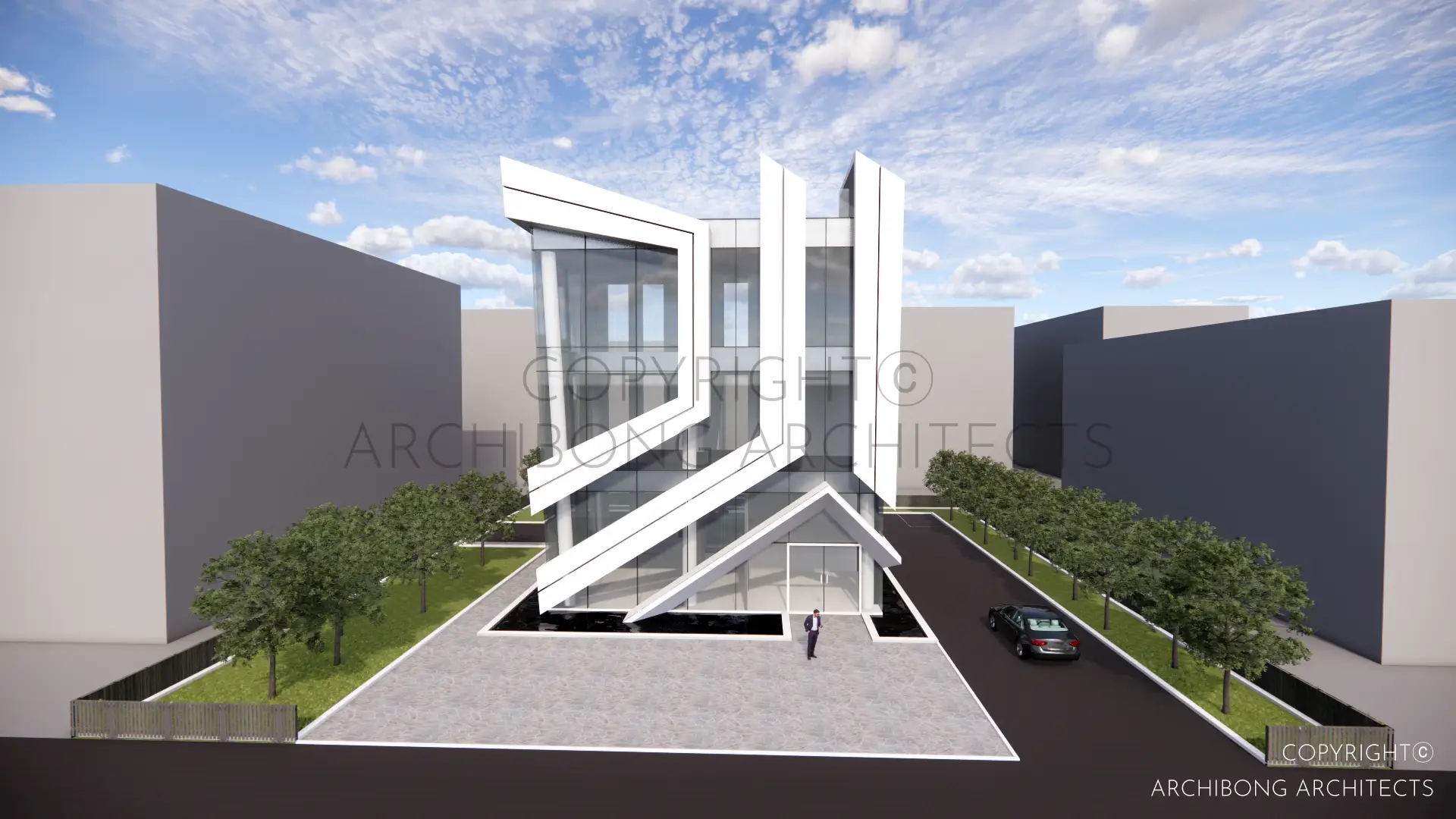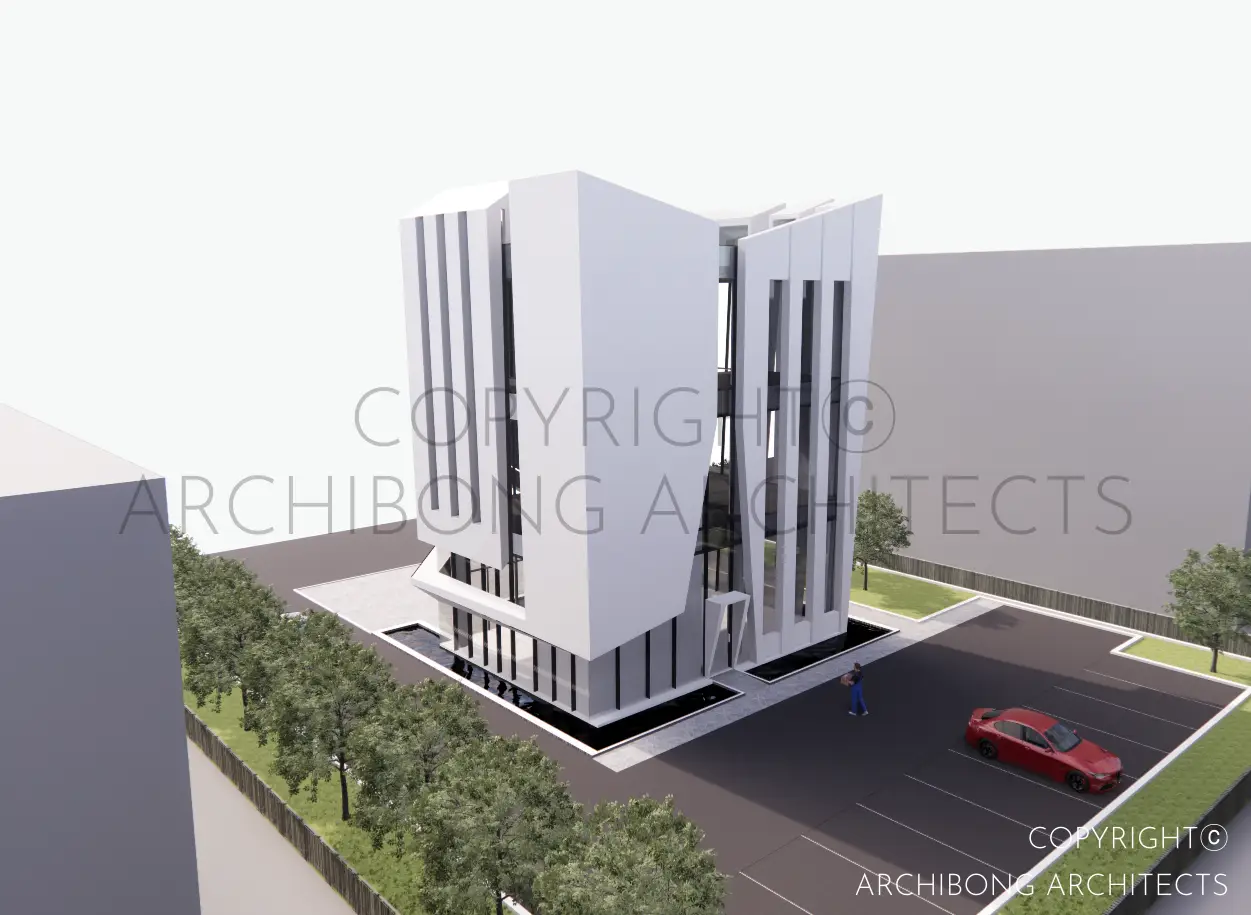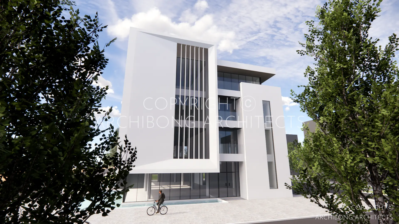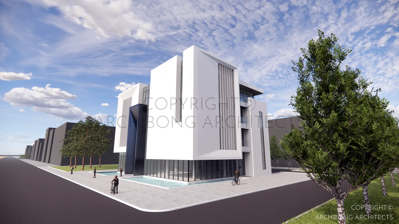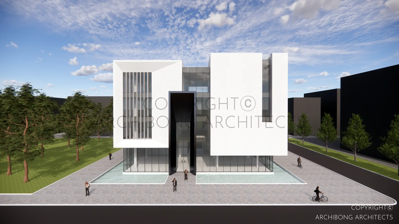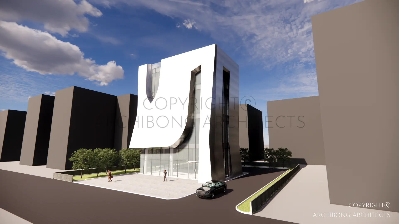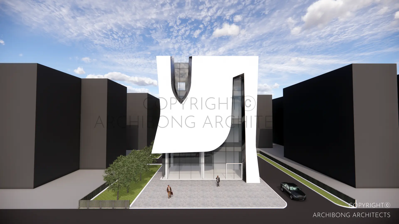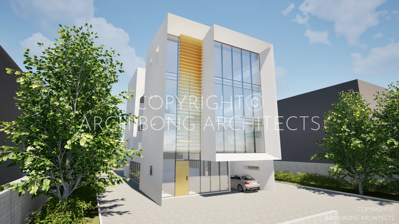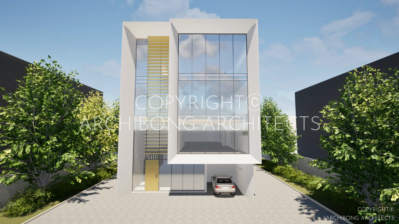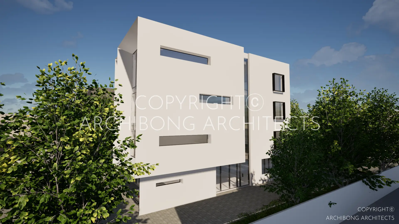
CAFE - GH
근린생활시설 / 지상2층
강화도의 멋진 경관을 적극 활용한 카페로 어디서든 멋진 경치를 즐기며 휴식을 취할 수 있다. 오롯한 감상을 위해 전면 돌출된 매스의 통창으로 주변 산들과 바다를 함께 감상할 수 있다.
This cafe takes full advantage of the beautiful scenery of Ganghwa Island. You can take a rest while enjoying the wonderful scenery anywhere. You can enjoy the surrounding mountains and the sea together through the window of the mass that protrudes forward.
K - HOUSE - I
주택 / 지상3층, 지하1층
용인 주택단지 내 위치한 사이트로 매스의 지그재그 적층으로 내 외부적으로 다양한 공간을 연출한다. 건물 전면으로는 진입마당과 연계된 연못이 있고, 후면으로는 수영장이 있어 빛에 따라 반사되는 물결은 주택에 생동감을 더한다.
This site is located within a housing complex in Yongin, and various spaces are created both internally and externally through zigzag stacking of masses. There is a pond connected to the entrance yard at the front of the building, and a swimming pool at the back, where the waves reflecting according to the light add to the liveliness.
LUXURY HOUSE - I
주택 / 지상2층
경주시 동천동 733-1052에 위치한 사이트로 건물들로 둘러쌓인 가운데 프라이버시를 확보하며 아늑한 공간을 만드는데 초점을 맞추었다. 1층은 주방 및 가족실, 마당, 분리된 하나의 방으로, 2층은 방 두 개와 마스터룸, 작은 거실 및 베란다 각 두 개씩으로 구성되어 있다. 주택이니 만큼 모든 실들은 남동, 남서향으로 배치되어 쾌적함을 더해준다.
Site located at 733-1052 Dongcheon-dong, Gyeongju-si. We focused on creating a cozy space while ensuring privacy. As it is a house, all rooms are arranged to face southeast and southwest to add comfort.
CAFETERIA - II
근린생활시설 / 지상3층
배산임수의 사이트에 위치한 건물로 주변 자연환경과 어우러지는 커브와 리드미컬한 루버들로 생동감을 더했다. 1층은 공용공간으로 많은 면적을 내어줌으로써 자연을 더 담아내며 지나 가는 사람들의 접근성을 높인다.
It is a building located on a site with a mountain behind and water in front. Curves and rhythmic louvers that blend in with the surrounding natural environment add vitality. The first floor provides a large area as a public space to capture more nature and increase accessibility for passers-by.
CAFETERIA - I
근린생활시설 / 지상4층
바다 주변에 위치한 카페로 실내에서도 바다를 온전히 감상할 수 있는 배치를 하였고. 발코니를 설치하여 건물을 방문한 사람들에게 색다른 경험을 제공한다.
This cafe is located near the sea, and the layout allows for a full view of the sea from inside, and balconies are installed to provide a unique experience to those who visit the building.
LUXURY VILLA - II
단독주택 / 지상4층
후면에 산이 있는 프라이빗한 단독주택으로 층별로 다양한 컨셉을 반영한 공간으로 디자인되었다. 또한 다양한 용도로 쓰일 수 있는 전면 넓은 마당으로 도심과는 다른 전원생활의 즐거움을 느낄 수 있도록하였다.
It is a private house with a mountain at the back, and each floor was designed as a space that reflects various concepts. In addition, the large front yard that can be used for a variety of purposes allows you to experience the pleasures of rural life that are different from the city life.
PRIVATE OFFICE - II
업무시설 / 지상3층
회사의 이미지와 독특한 느낌을 전달할 수 있도록 디자인하였다. 친환경 시스템을 적극 적용함은 물론, BIPV설치를 위한 지붕의 형태까지 함께 디자인으로 연결하여 전체적인 통일성을 주었다.
It was designed to convey the company’s image and unique feel. In addition to actively applying the eco-friendly system, it also connected the shape of the roof for BIPV installation in a design to give overall unity.
PRIVATE OFFICE - I
업무시설 / 지상4층
여러종류의 박스들의 배열과 함께 리듬감을 특징으로 하는 사옥으로 각 실의 용도별로 바깥을 향해 열고닫힘을 조절하여 쾌적함을 제공한다.
This office building features a sense of rhythm along with the arrangement of various types of boxes, providing comfort by adjusting the opening and closing toward the outside according to the purpose of each room.
BRAND STORE - I
근린생활시설 / 지상4층
많은 물건들이 전시되어 있는 매장의 특성상 빛의 유입은 최소화하고 고급스러움을 더해줄 수 있도록 디자인하였다. 외부 입면은 밖으로 살짝 돌출되어 처마의 기능을 더한다.
Due to the nature of the store with many items on display, it was designed to minimize the influx of light and add a sense of luxury. The external facade slightly protrudes outward, adding to the function of an eaves.
LUXURY VILLA - I
단독주택 / 지상4층
주택단지에 위치하고 있는 이 주택은 상대적으로 종방향으로 길어보이는 외형을 가지고 있는데, 각 실별로 자연환기 및 채광 컨디션을 최대한 효과적으로 사용할 수 있도록 계획되었다.
This house, located in a housing complex, has a relatively long external appearance, and was planned to use natural ventilation and lighting conditions as effectively as possible for each room.
